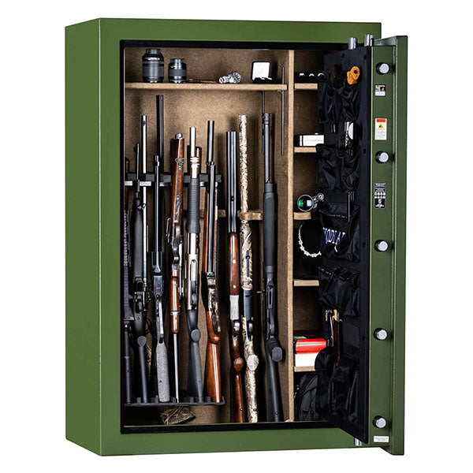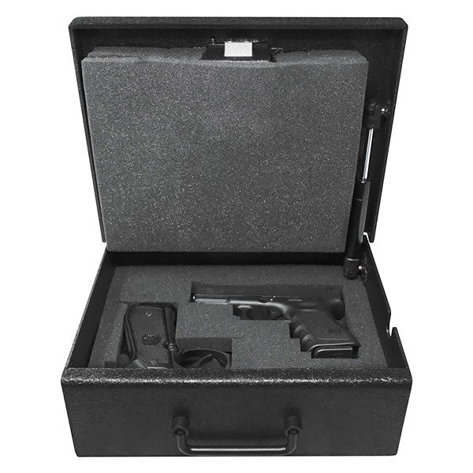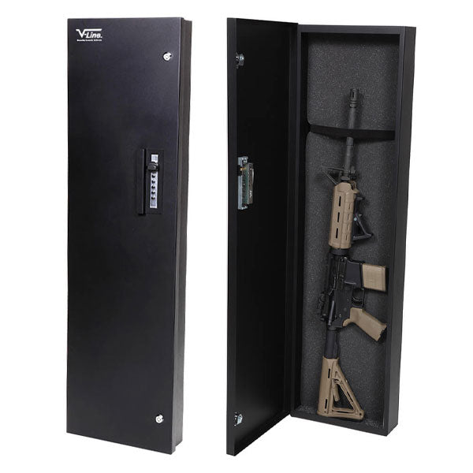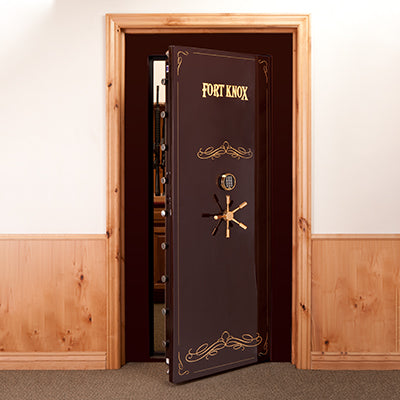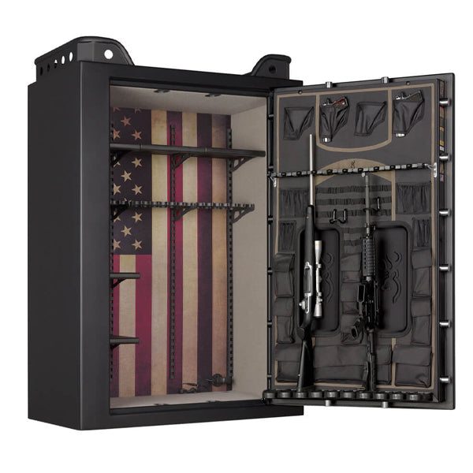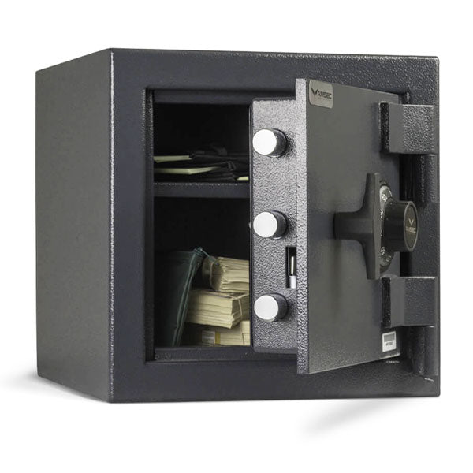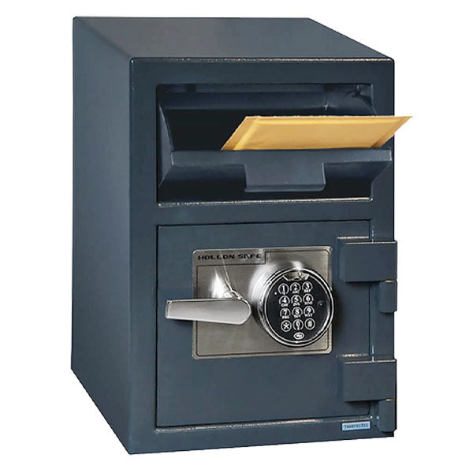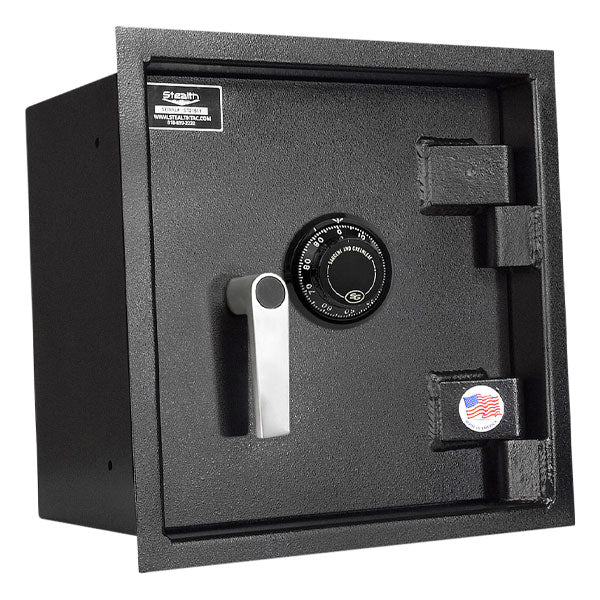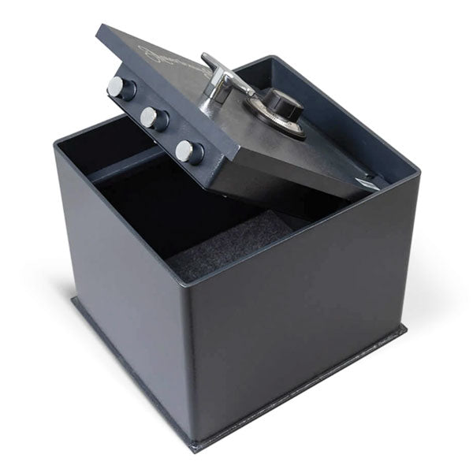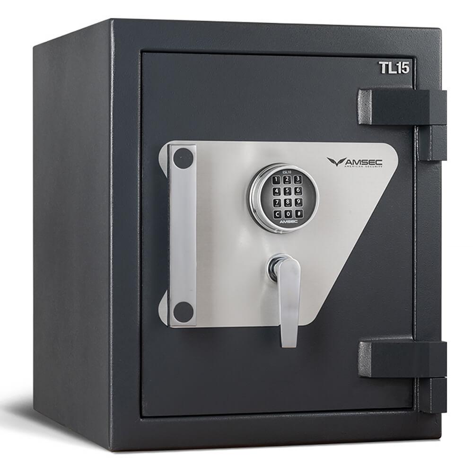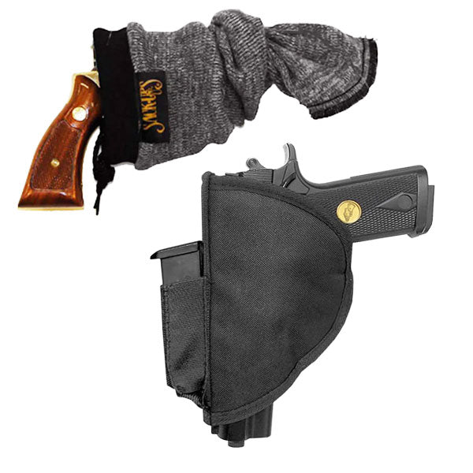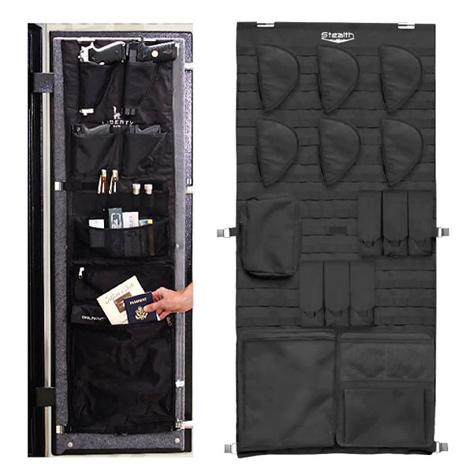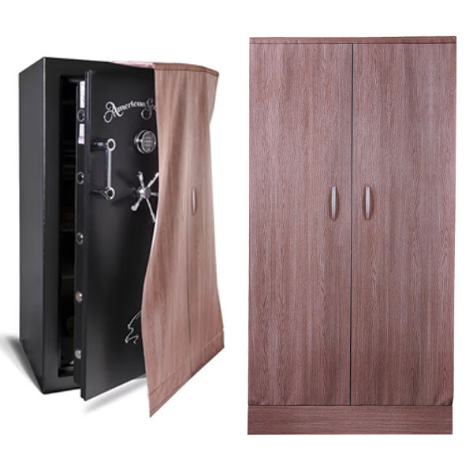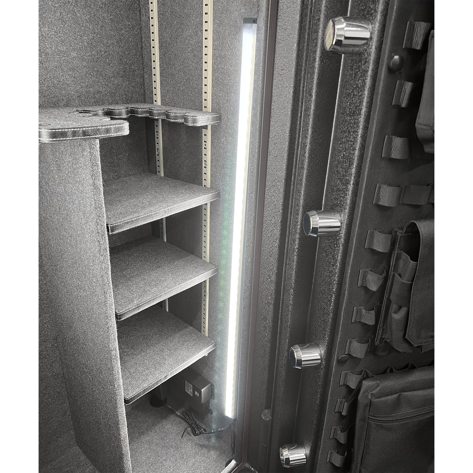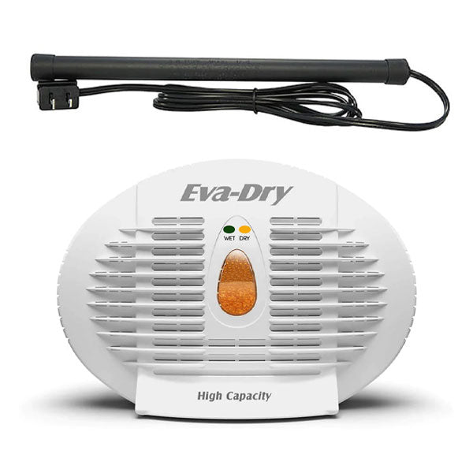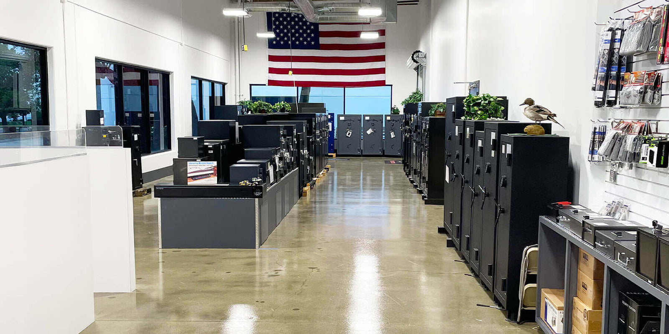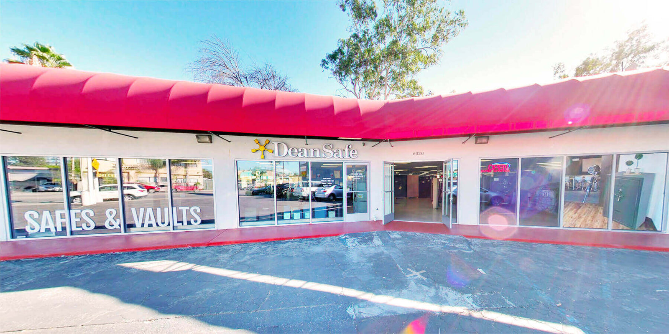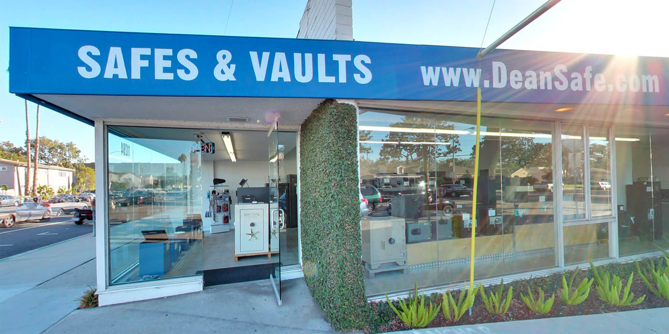Will My Raised Floor Support a Safe?
Will My Raised Floor Support a Safe?
Always a concern, we are asked constantly if it's okay to put a safe on a raised or second floor. While it is easy to flippantly answer this question by saying "Oh, yes, we do it every day", a little understanding of construction and engineering will ease those nervous souls.
First off, a raised floor is wooden framework that spans from one exterior wall to another. Sometimes there is additional support placed underneath in the form of beams or girders. Usually the framework is made up of wooden joists running parallel to each other at 16-inch "on center" intervals, but can also be 12 inches on center, or as much as 24 inches on center. The joists are typically 2 x 8s, 2 x 10s, or 2 x 12s, and are capped on the ends by headers. The ends of the joists are supported by bearing walls or beams. The size and spacing of the joists are determined by local building codes based on engineering requirements. The sub-floor (usually plywood) is then nailed to the top of the floor framework. This is what the floor covering is attached to (carpet, tile, etc.).
A few definitions now and we can move on:
- Dead load is the weight of everything that consists in the raised floor, such as the joists, walls, piping, duct work, etc.
- Live load is everything that you add to the house - furniture, appliances, people and all your stuff.
- Safety factor is a measurement with which your floor was designed to support loads without collapsing. Most homes have a safety factor of 40 PSF (pounds per square foot). The important thing to remember about the safety factor is that it is spread over the entire floor from wall to wall - not just on any given area of the floor. There will be more than 40 PSF under your safe, but that's okay because you aren't filling your entire floor with safes. But if you were to fill your entire room with safes, it doesn't mean it would collapse because the safety factor of 40 PSF is a minimum design load.
"So where should I put my safe?"
Well, the best practical location is as close to a bearing wall as possible, and placed so that the safe is perpendicular to the floor joists as close to the wall as it can be. This distributes the weight over more of the floor joists, which is a stronger position. And since most safes sit flush on the floor - as opposed to just four corners on the floor like a table - the weight is dispensed over a larger area. And while we are on that subject, let's talk about strength and stiffness. These are two completely different properties of the same material. While strength is how strong something is, stiffness is how much it will bend or flex. While these might be an issue with how much weight can be placed on top of the floor, there are some solutions. Floor joists can be "bridged" with 2 x 10 blocking or X-braced wood slats or metal straps, allowing for heavier weight to be place in that location and prevent bending and twisting (or buckling) of the joists. When that is not possible, a steel plate can be placed on the floor under the safe helping to distribute concentrated floor loads over more joists. Steel will not twist or bend under the pressure of the load, unlike a piece of plywood, thereby dispensing the weight evenly.
Most of us don't know how long our floor joists are. But if we did, it would be helpful to know if the 2 x 10s were spanning eight feet or 15 feet. The shortest span will have the strongest floor framing; hence, the longer spans will be the weakest. And just because there is a wall in an inner room doesn't mean that it's a strong site for a safe. The wall could be just a partition wall (with no support under it) running parallel with the joists, thus making is a poor location for a very heavy safe.
Let's say you have a three foot wide safe that weighs 1,000 pounds, and your floor joists span 12 feet (which is typical). This three foot by 12 foot section of the floor was designed to safely carry a live load of 3 x 12 x 40 PSF, which equals 1,440 pounds. So when placed perpendicular to the floor joists as close to the wall as possible, you are well within the minimum safety factor.
Also consider the characteristics of wood itself. Wood is a product of nature; therefore, imperfections could be present, like maybe some insect damage, a little dry rot, or a knot in a high-stress zone. Did the plumber cut out a little notch to run pipes or ducting through? These small things can weaken a stress point in wood. In addition, a long duration of a sustained load on a wood floor can lead to permanent deflections in the wood which can increase over years. So if you decide to increase the strength of the floor, do it before you place the safe on the floor. That way if the wood floor deflects, the joists will deflect together and share more of the load.

